Site Visit ,New Project Coming Soon.
The proposed development includes the construction of a four bedroom
house set over two floors- together with off road parking spaces,
private outside amenity areas as well as general ancillary spaces
including secure cycle storage and a designated refuse area.
The site for the
proposed new dwelling is to be created through the sub division of the current
Manderley house. Pedestrian and vehicular access to the new dwelling is to be
via the entrance off and the associated driveway that currently
serves Manderley. This shared approach will lead onto an enlargement of the
existing driveway, with the visible separation of the two properties
creating two clearly identifiable and distinguishable front entrance / parking
areas.


The proposed new
dwelling is set perpendicular to the Manderley property. This generates a sense
of ‘placement’ for the new dwelling as its position on the site takes its cue
from the host dwelling as opposed to being arbitrarily located. It also creates
a feeling of arrival and definition when approaching either property, as both
entrance points are immediately visible when exiting the narrow driveway.
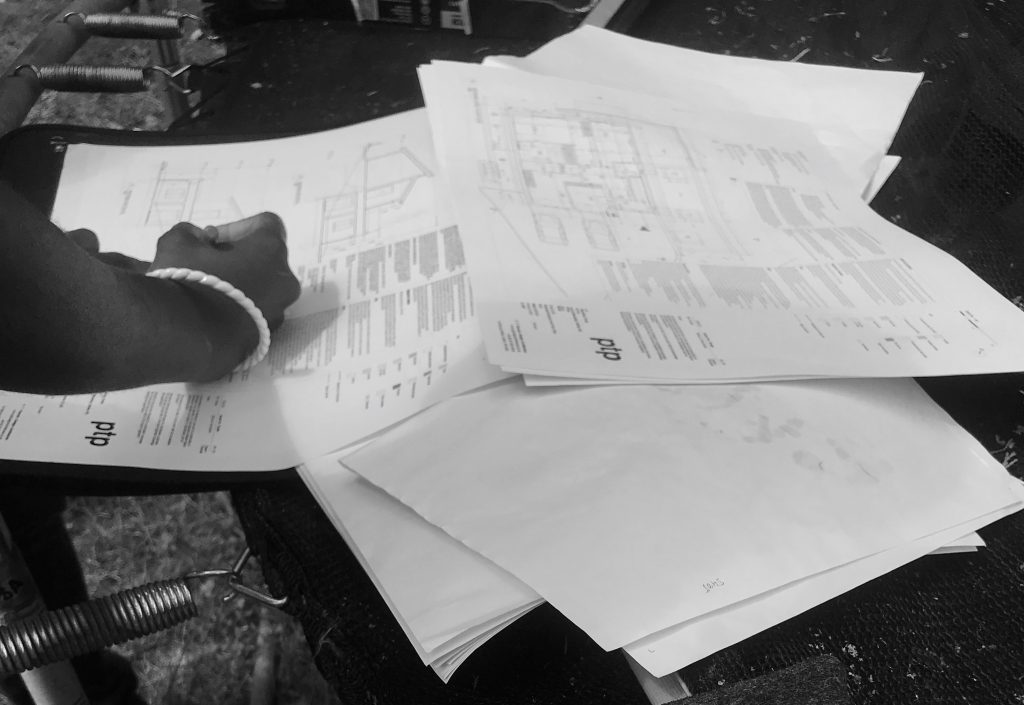
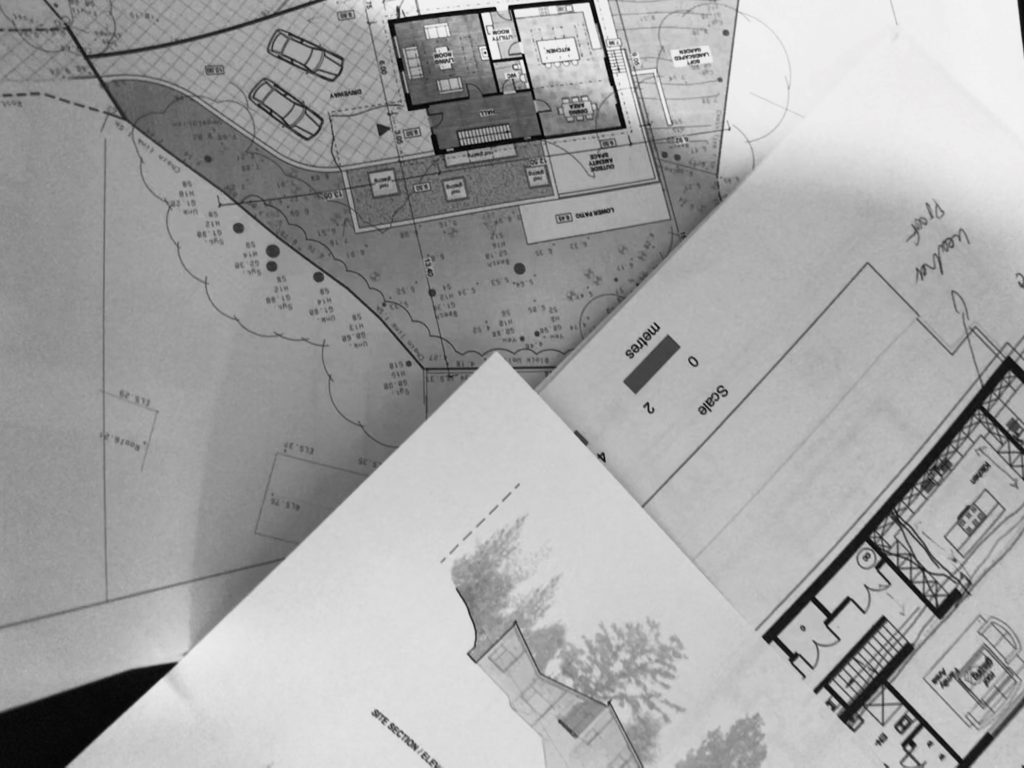
Tender Documents work stage 4
Detail construction drawings and schedules describing the work have been completed, along with the engineer’s structure calculation and design. The project took a delay due to the need for further knowledge from the engineer of the ground investigation , which involved intrusive investigations on the site i.e. bore holes and trial pits with SPT testing.
Site Progress
Project has Commenced, Removal of Trees, Ground Preparations 17th November 2023

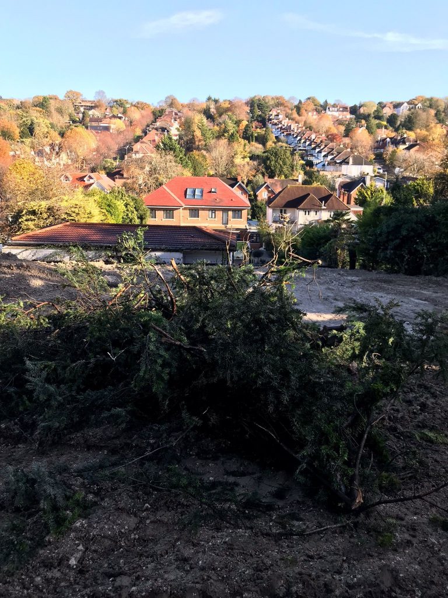
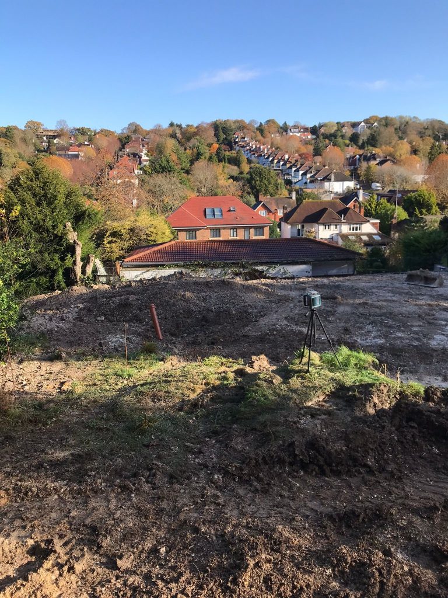
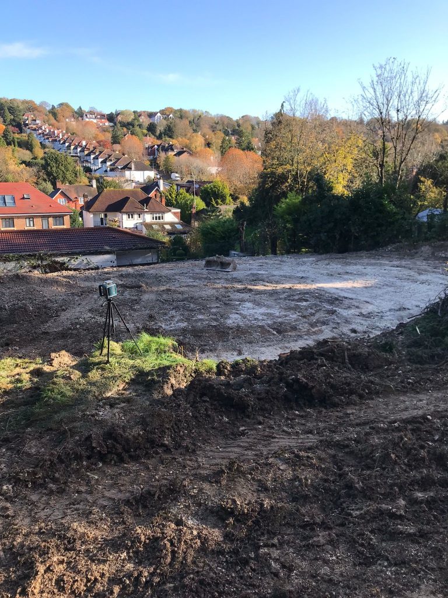
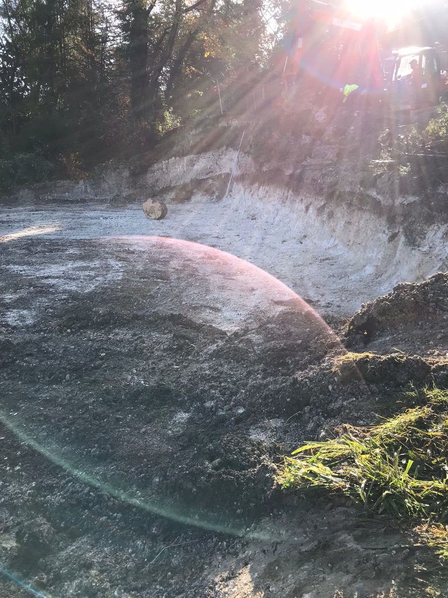
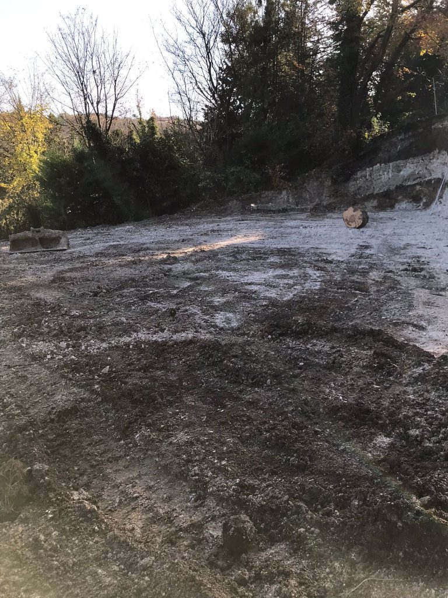
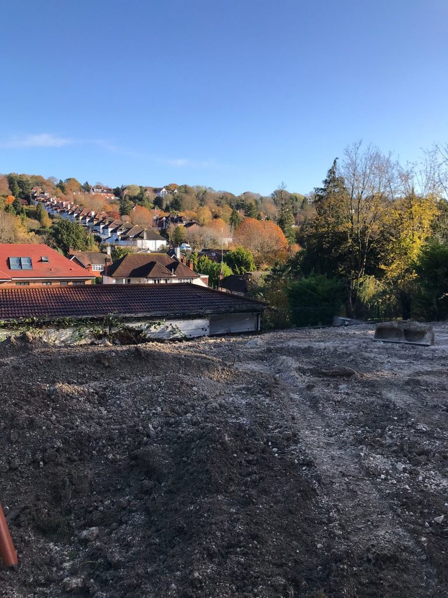
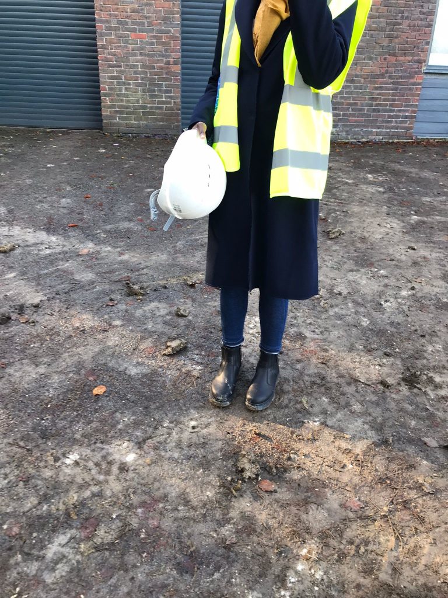
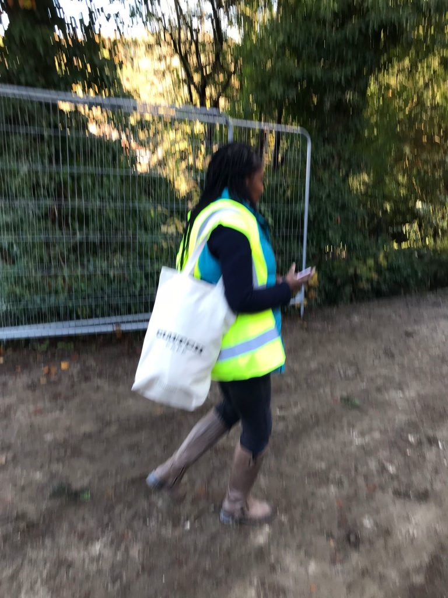
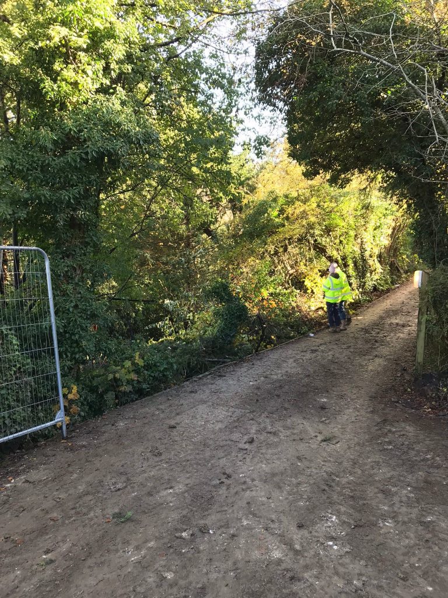
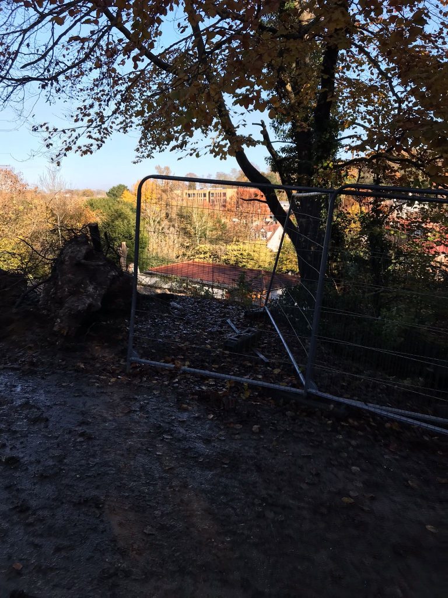
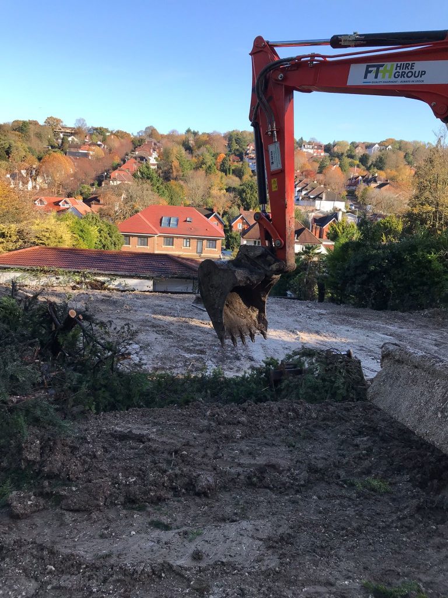
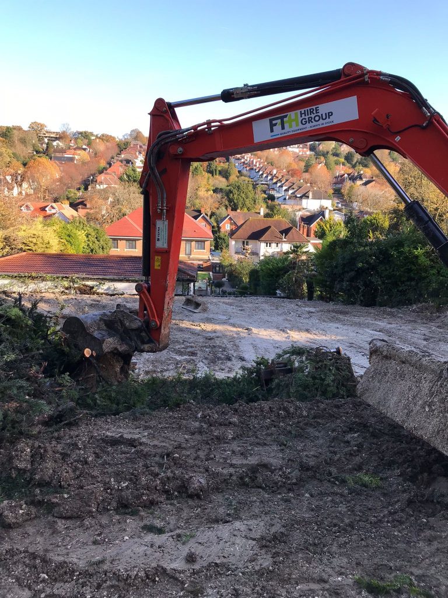
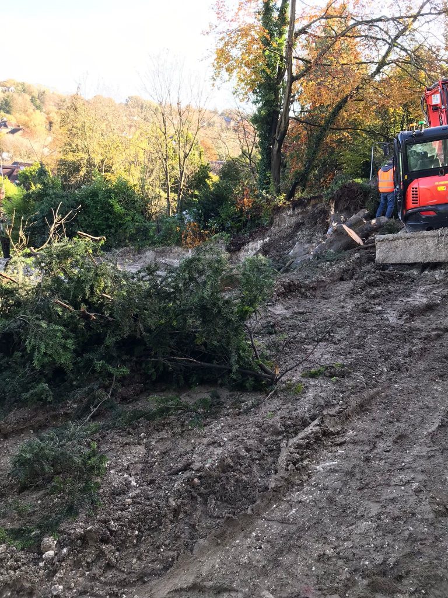
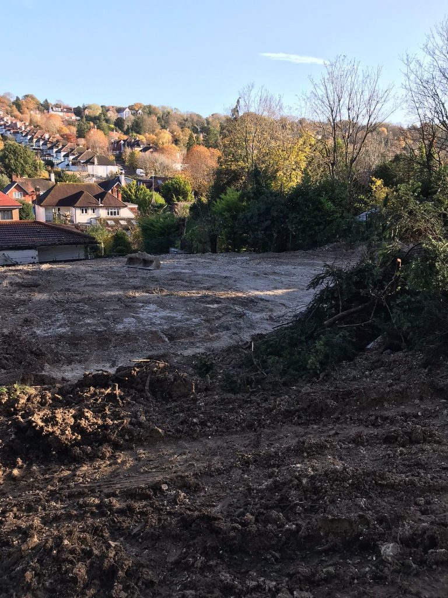
29th November 2023
The foundation is being prepared, 1st with extra reinforcement rebar to support the building load, 2nd pouring the concrete.
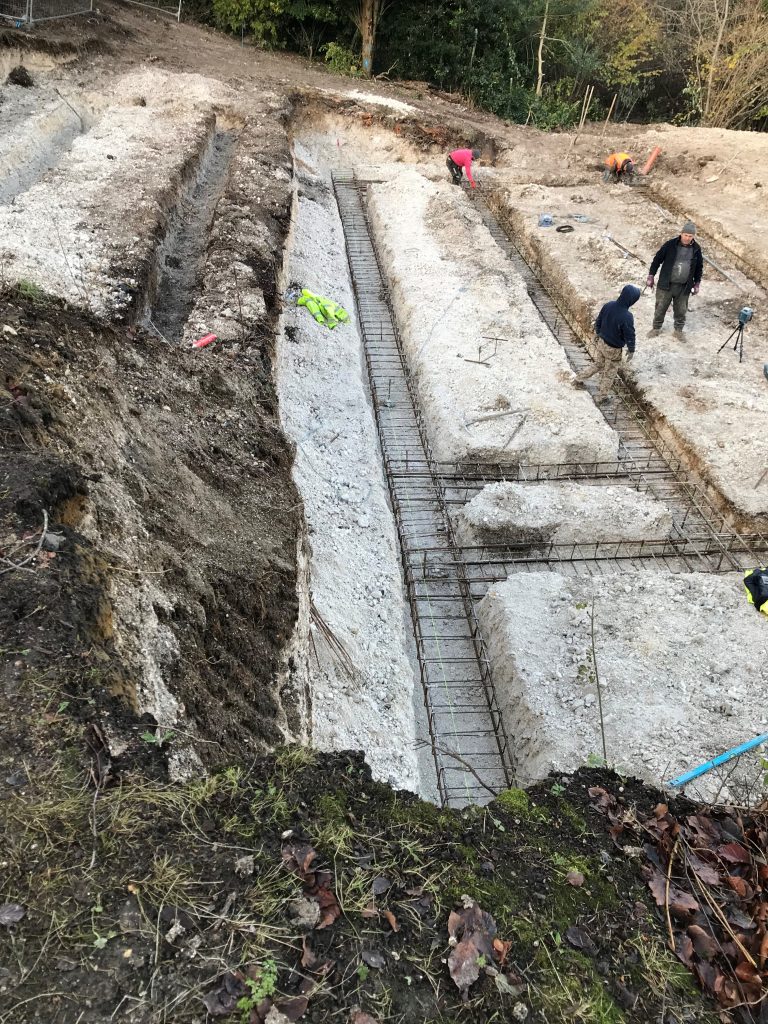

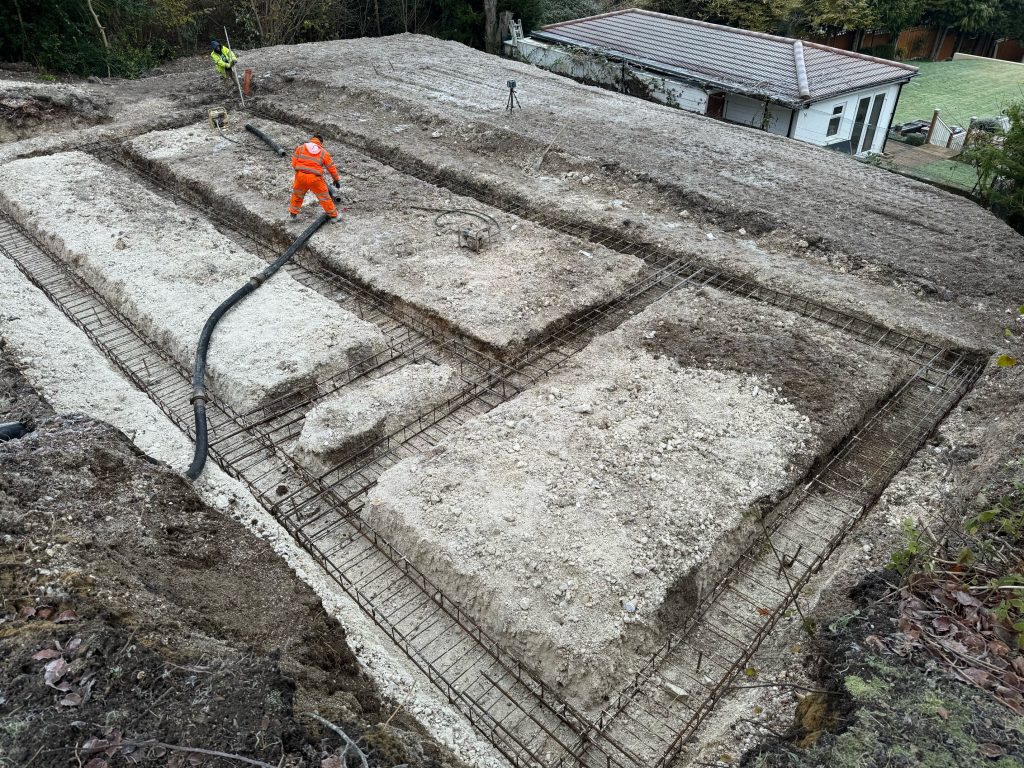
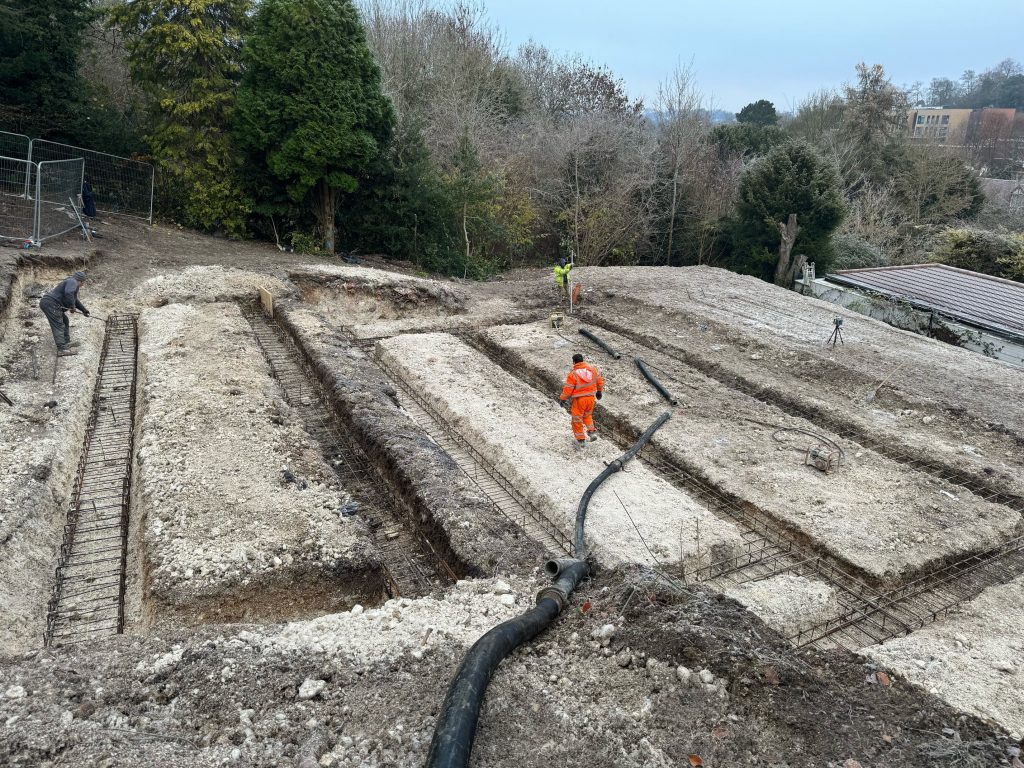


Project Update:
Site Visit: 24/1/2024
Successful site visit today with another transformation. This project is beginning to come along, we look forward to see what this will look like in the next two months. The progress, the brick laying off the ground floor, under floor heating, and main services.
It’s wonderful to see from Architectural Drawing to Construction.
Site Visit: 21/6/2024






Construction Deadline
Construction will be completed in August 2024 and More updates on this project can be found on our Instagram Account.
