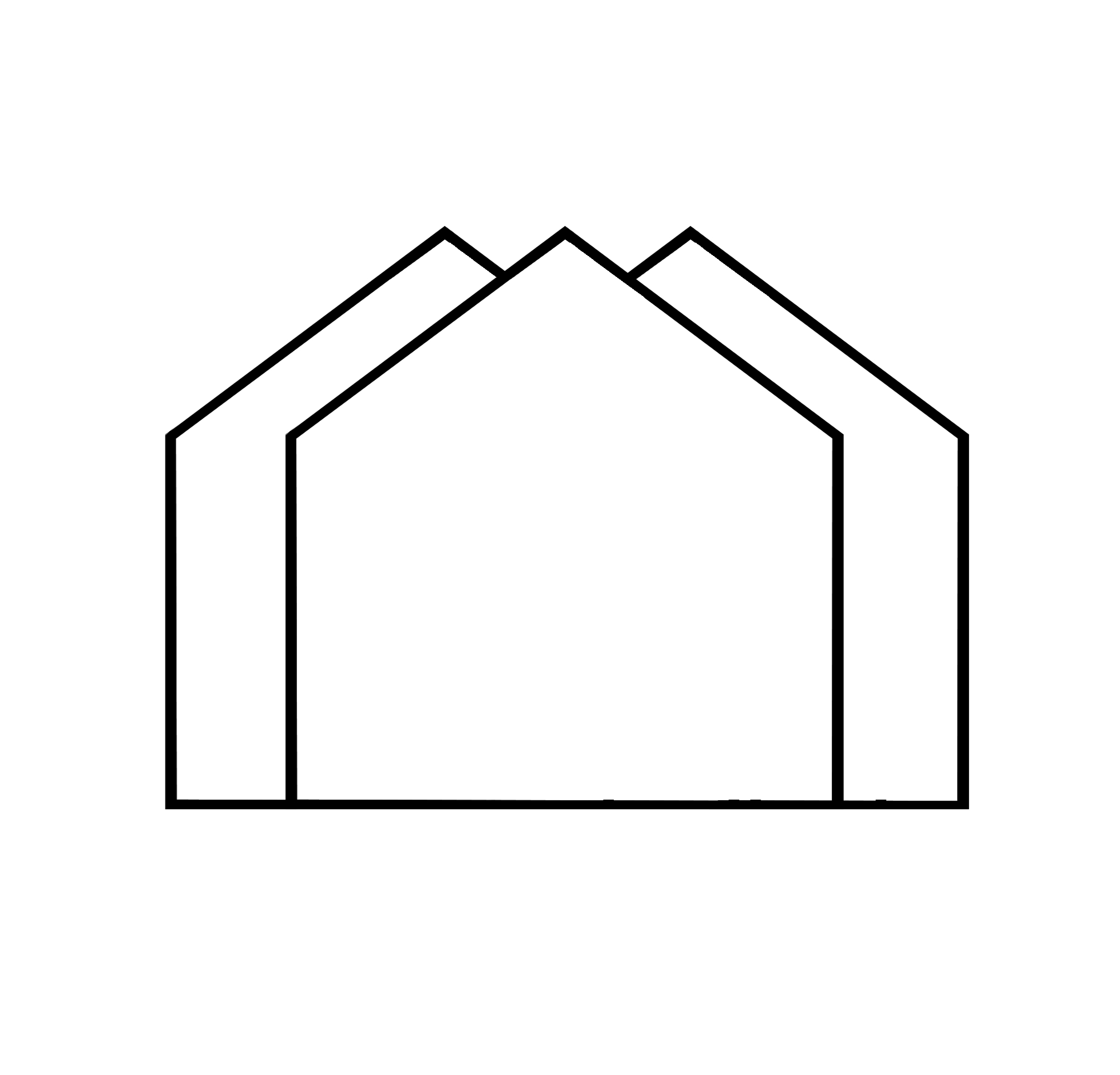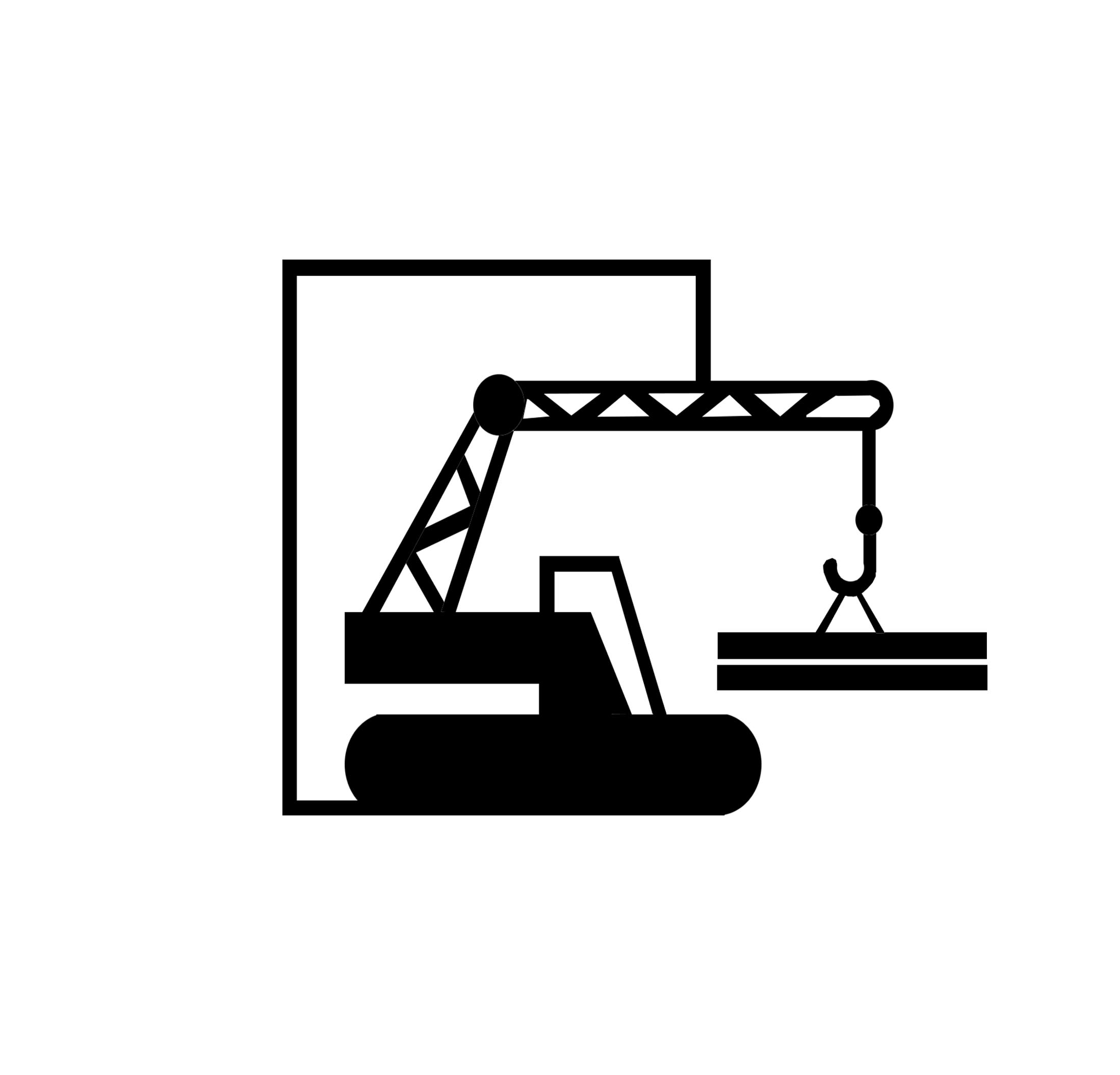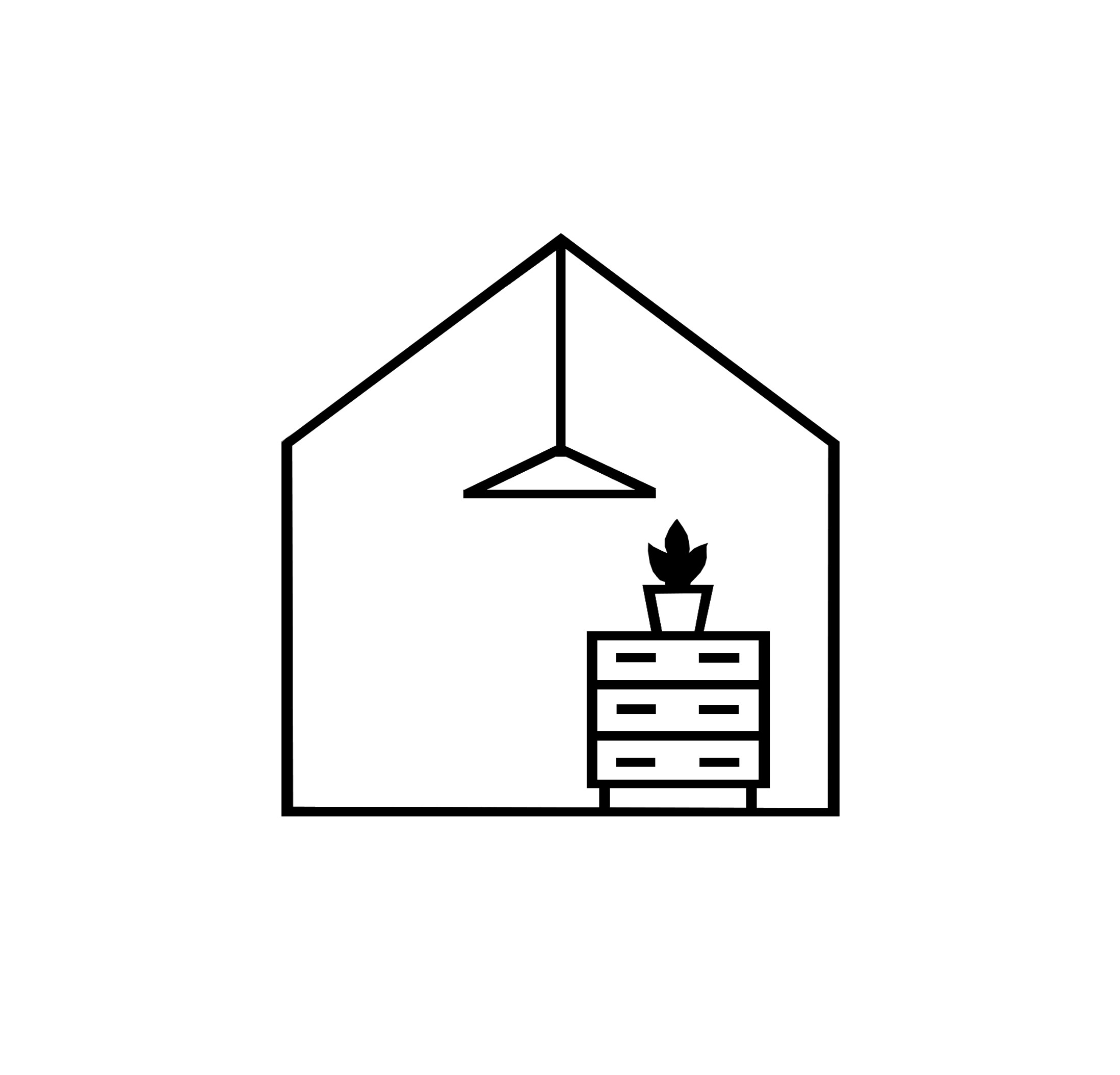How We Work
Architectural Service
Our design process at Ptp begins with a thorough exploration of the project's scope during an initial meeting with the client, where we delve into their requirements and aspirations. Following this, we prepare layout options and engage in further discussions with the client to determine the best way forward. Throughout the design development, we involve the client in detailed discussions about the various proposals, and provide drawings, material samples, and 3D visuals to illustrate the qualities of the proposed layouts and spaces.
Applications Consent
Work Stage 2-3
Services include the submission of necessary documents for planning permission, building regulation, and permitted development consents, as well as communication with the local authority to ensure a smooth process for obtaining statutory consents for your property.


Tender Documents
Work Stage 4
Once tenders are received, our involvement continues as we assist you in selecting suitable builders and evaluating the prices quoted. Our goal is to ensure that you get the best value for your investment by helping you make informed decisions based on the expertise and experience of our team. We strive to provide support throughout the entire process, from initial planning to the selection of contractors, to ensure the success of your project
Contract Administration
Work stage 5-6
Our services include acting as the Contract Administrator between you and the selected builder, as well as visiting the building site and attending meetings to monitor progress and ensure quality. Payment claims will be evaluated based on the work completed. After the project is finished, we conduct final inspections and provide recommendations for any necessary rectification works.
Interior Design Service
Our comprehensive interior design service includes an initial property analysis and onsite consultation, preliminary space planning, lighting layout options, kitchen and bathroom design concepts, materials selection, and furniture layouts. Services extend to selecting qualified contractors such as AV technicians, painters, upholsterers, and cabinet makers, overseeing the purchase and management of all merchandise, construction management, and project execution and installation for a seamless design experience

