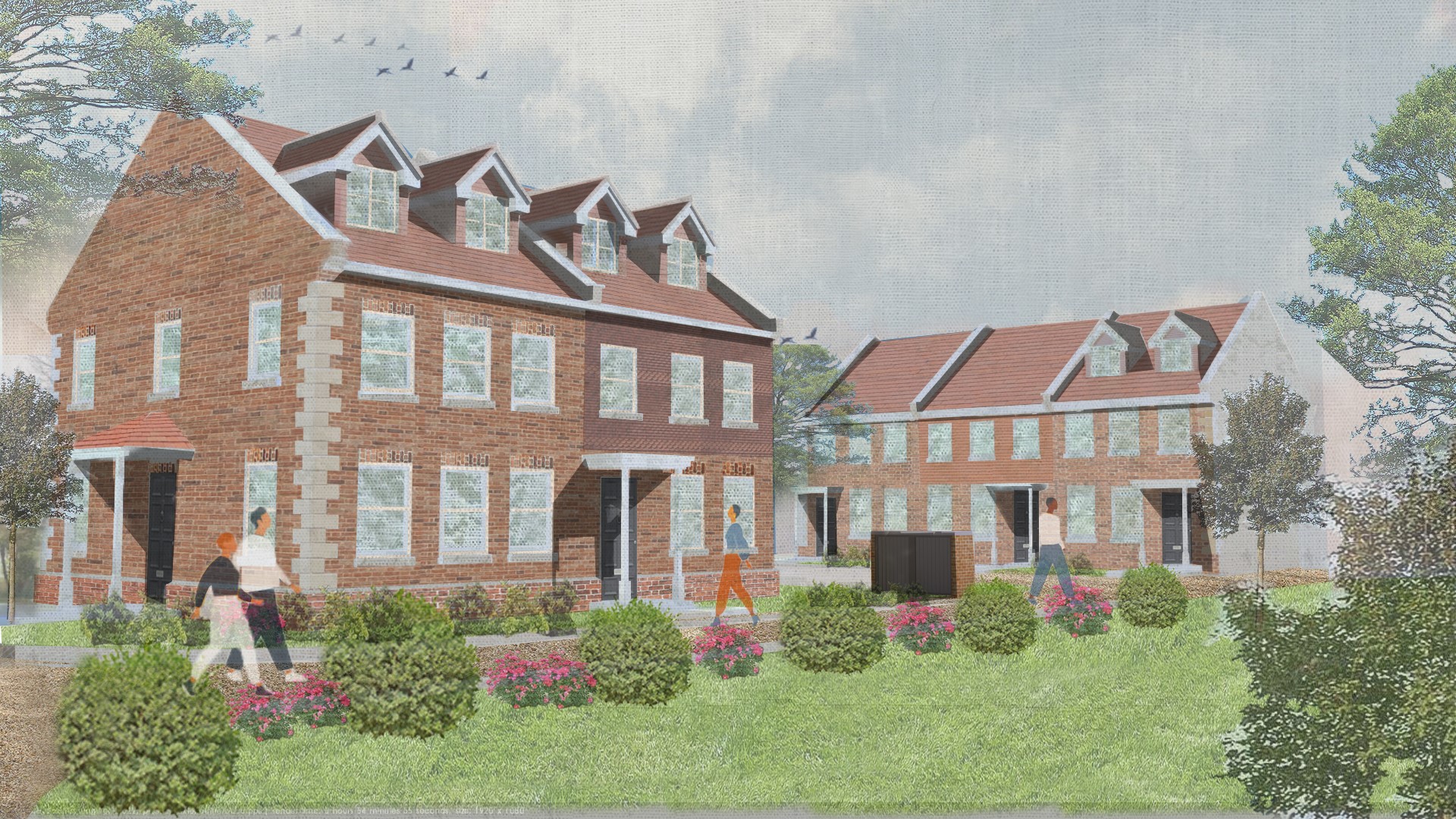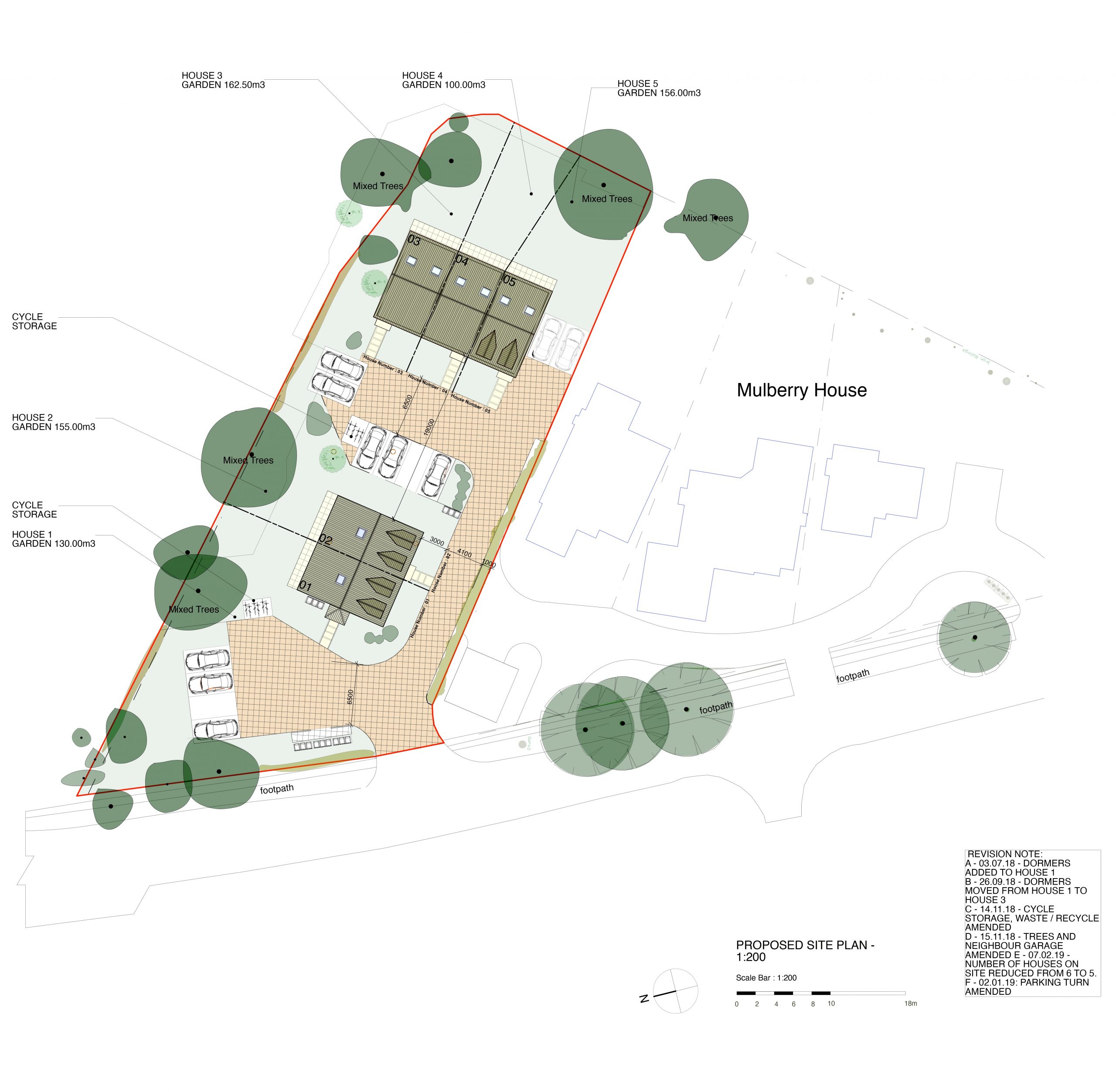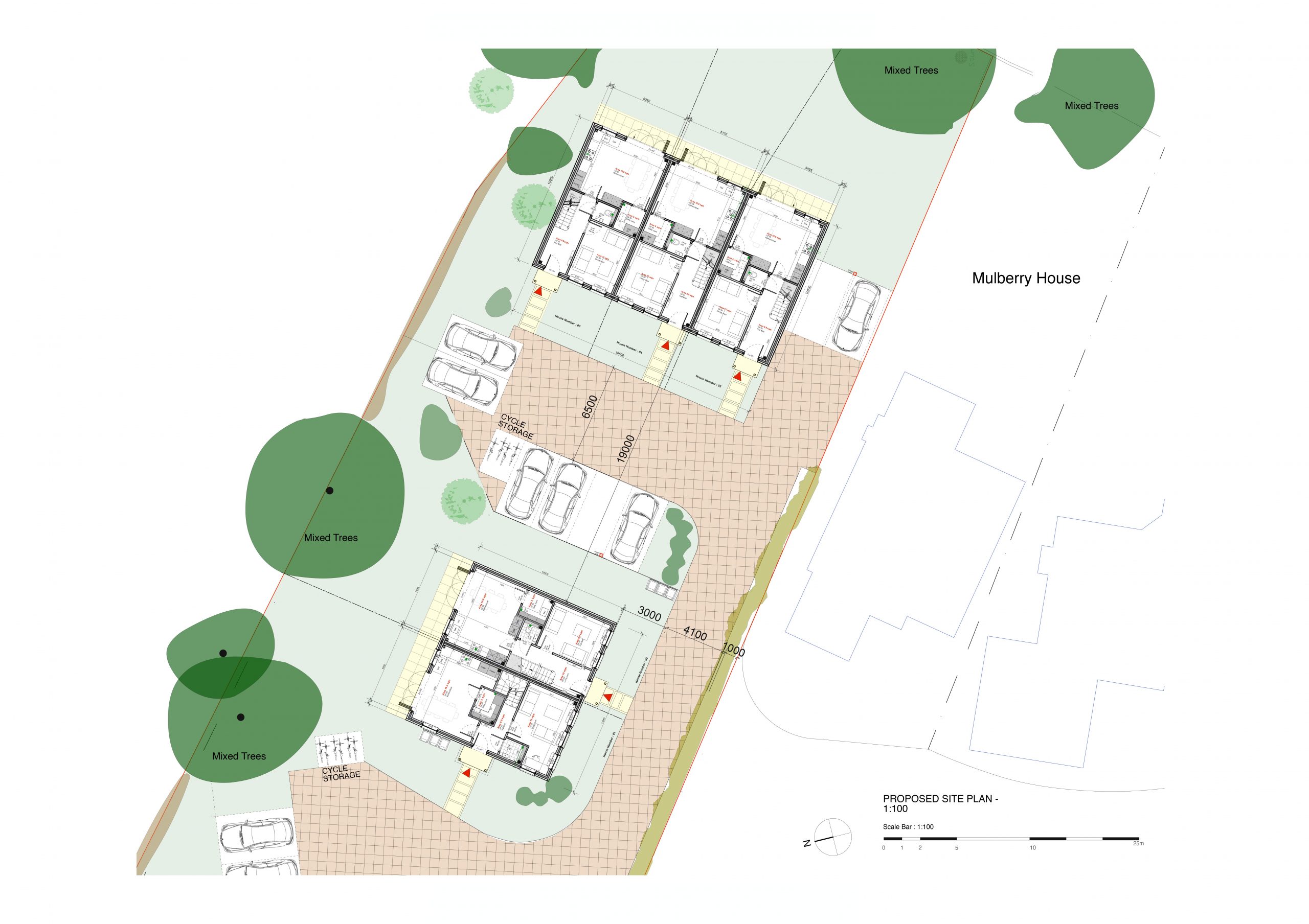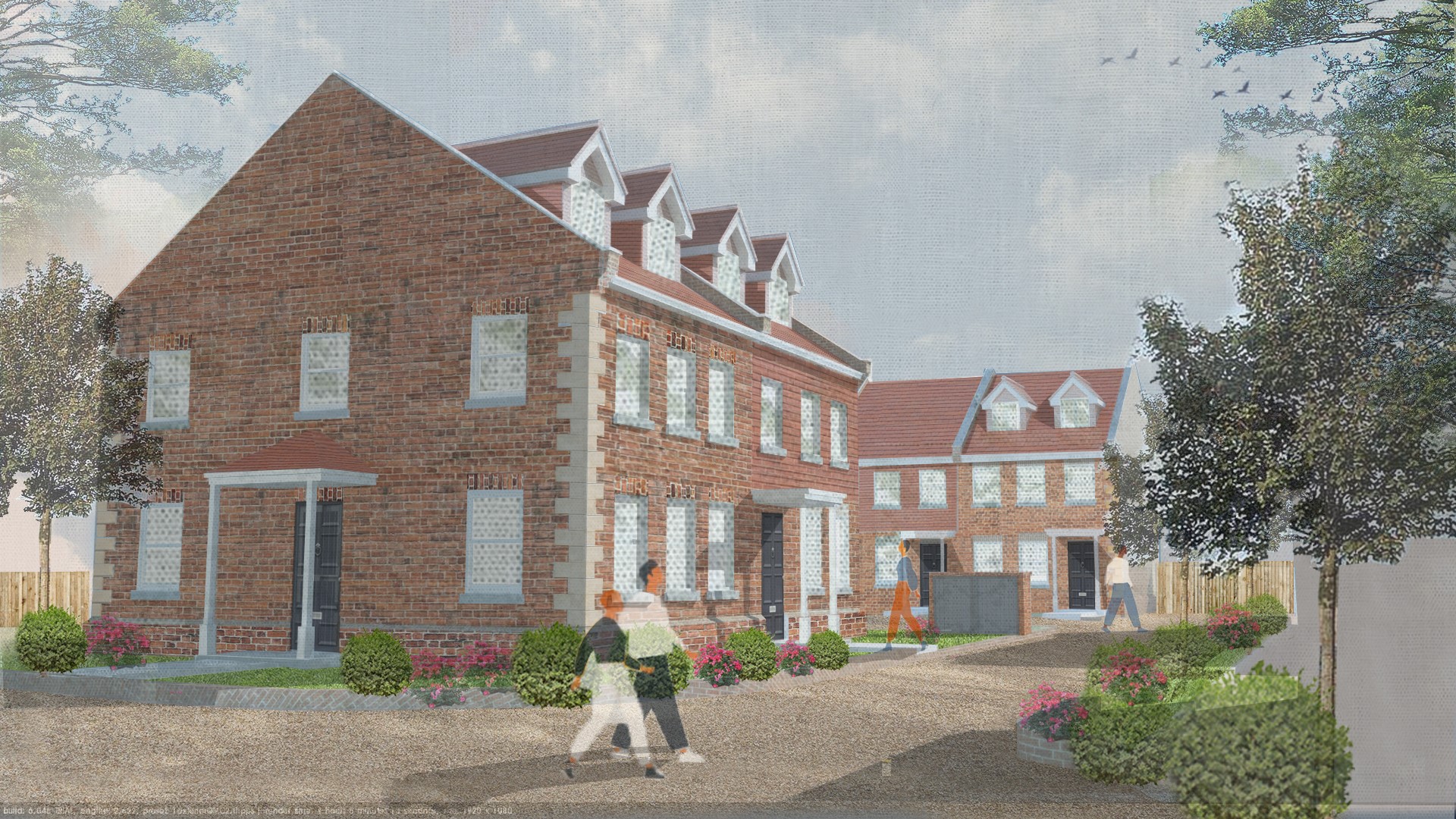Mulberry House, Oxfordshire
Mulberry House, Oxfordshire
Our Services:
Outline and concept designs
Application for planning
Detailed design
Building Regulation consent
Brick Type:
Wienerberger
Project Status:
Resume Construction 2024
Photography:
Renders by ptp Design Architecture Limited
The Mulberry House development in Oxfordshire, England, offers a unique and modern approach to residential living in a leafy suburb setting. The project involves the construction of 5 new residential units, including a pair of two-storey 4-bedroom semi-detached dwellings and a terrace of two-storey 2 and 3-bedroom dwellings, all designed to blend seamlessly with the existing surroundings.
Each home at The Mulberry House features a distinctive Wienerberger redbrick exterior, contemporary interior design, and breath-taking views, creating a highly sought-after and exclusive living experience. The properties boast a minimum ceiling height of 2.4 meters, open-plan spaces, terraces on all floors, and narrow gardens, providing residents with a flexible and connected living environment.
In addition to the unique design elements, The Mulberry House prioritises sustainability and energy efficiency. The residences are equipped with strong insulation, managed ventilation with heat recovery, triple glazing, photovoltaic panels, red roof tiles, and rainwater collection systems, contributing to the environmentally-conscious profile of the development. This combination of modern design, luxury features, and eco-friendly technologies makes The Mulberry House a truly exceptional place to call home in Oxfordshire.




