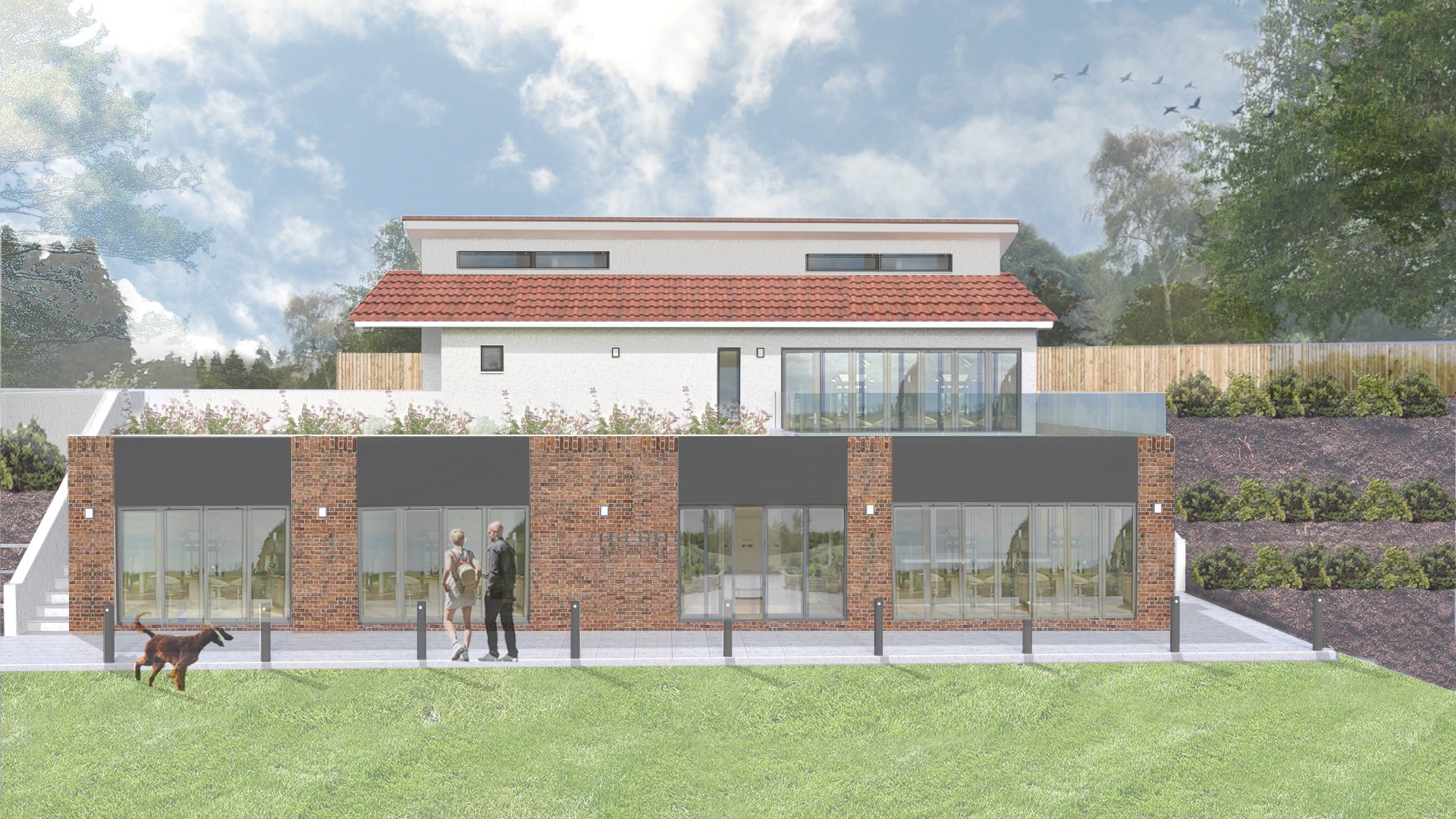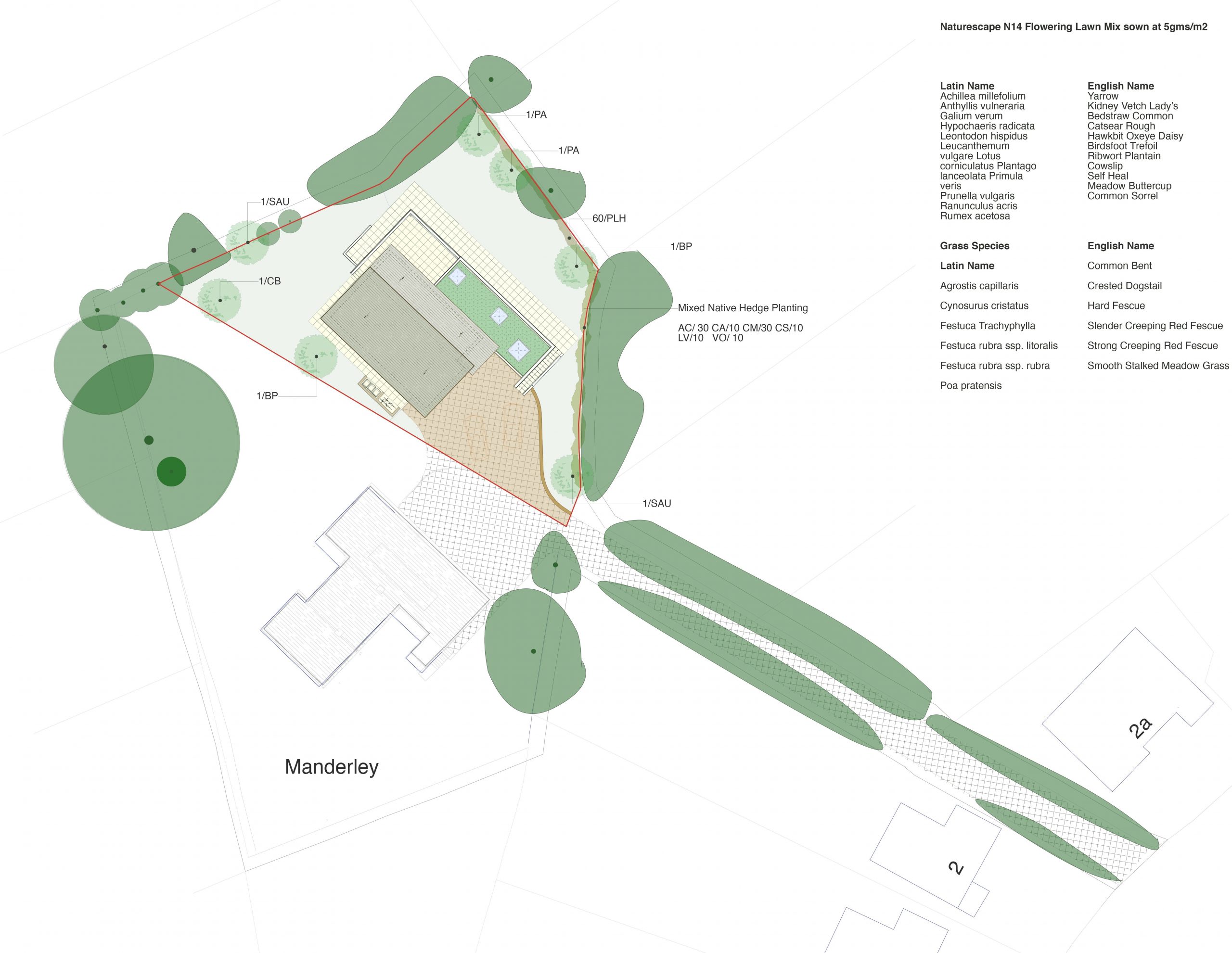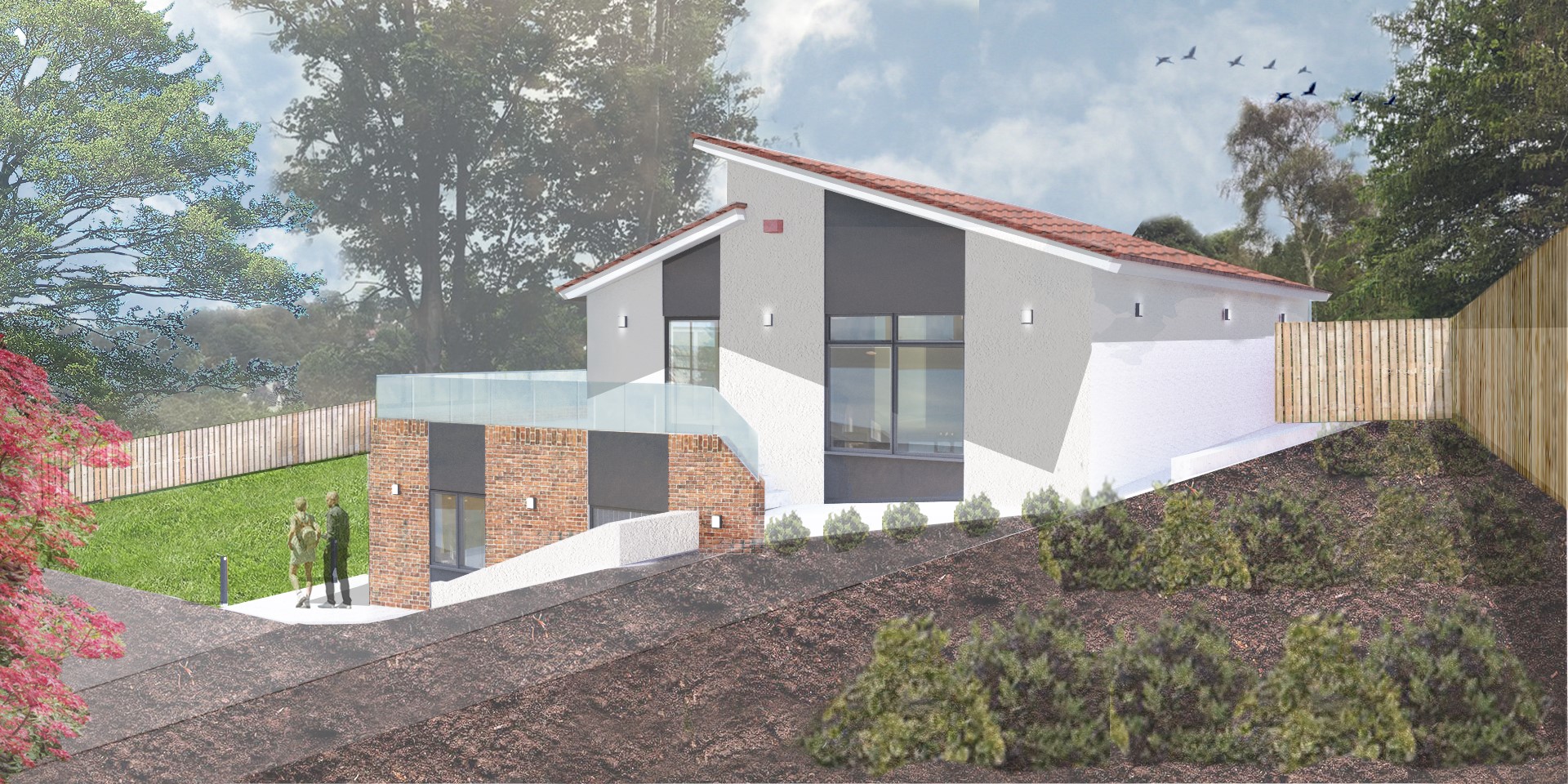Manderley, UK
Our Services:
Outline and concept designs
Application for planning
Detailed design
Building Regulation consent
Brick Type:
Wienerberger
Project Status:
Construction in Progress 2024
Photography:
Renders by ptp Design Architecture Limited
The proposed development on the site within a dense urban area adjacent to small woodland areas includes the construction of a four-bedroom house set over two floors, with off-road parking spaces, private outside amenity areas, secure cycle storage, and a designated refuse area. The new dwelling will be created through the subdivision of the current Manderley house, with pedestrian and vehicular access via the entrance off Manderley house and an enlarged driveway shared with Manderley, ensuring two distinct front entrance and parking areas.
The positioning of the new dwelling away from the eastern boundary of the site ensures a significant distance of over 50m between adjacent dwellings, minimizing any potential overlooking. This layout also creates a private rear garden area screened from the higher Manderley garden spaces, preventing direct overlooking between the two properties. The vertical arrangement of the house is influenced by the steeply sloping nature of the site, with a 5m change in level from the entrance driveway to the new rear garden.
The front entrance of the new dwelling is strategically located towards the eastern side of the site to maximize the distance from the current entrance area of Manderley, despite the close proximity of the two properties. This design approach ensures privacy and minimizes any potential visual impact between the new dwelling and the existing Manderley house, creating a harmonious and well-planned development within the urban conurbation.





